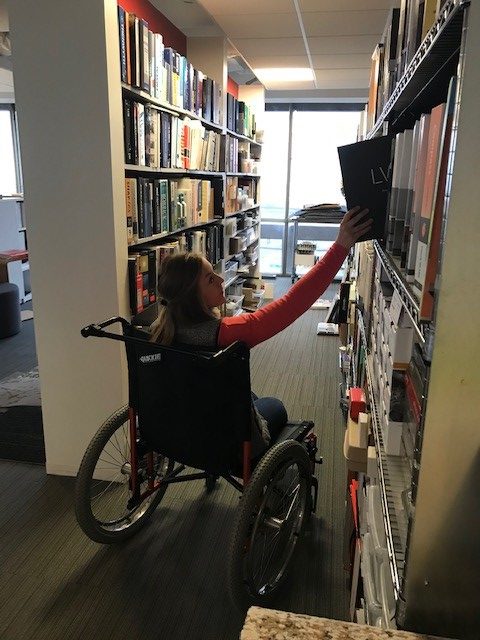
Inclusive Design: Shaping Public Spaces for All
Today’s blog post is a guest post by Fox Architects Project Designer, Greg Turner. A passionate advocate for universal design, Greg understands the challenges associated with accessibility after his recovery from spinal surgery.
Great design is not always the waving facade of a skyscraper by Studio Gang, a turn wheel that opens up an entire window wall by Tom Kundig, or even the flapping wings of a transportation hub by Santiago Calatrava. As Steven Holl once said, “It’s not about creating an icon, but shaping public space.” I would add to that statement and say great design is shaping public and private space for ALL individuals.

What are your daily challenges?
Imagine going for a stroll in the park using a walker. Or using a wheelchair to get to the base of the Gateway Arch. Or walking with a cane due to vision impairments. Or not being able to turn a door handle because you have arthritis. Or not being able to walk up steps due to leg fatigue. Or simply being a parent taking your toddler to Disney World, but they can’t walk all day so you have to push them in a stroller while carrying a backpack. These examples represent the daily struggles that people around us encounter every day and, most of the time, we don’t even realize it. People who are differently-abled constantly have to consider whether a direct path is accessible, and, if not, how long it will take to get to their destination using an alternate path.

As designers of the built environment, we have a responsibility to thoughtfully consider how a space is utilized by all individuals. The Fair Housing Amendments Act of 1988 and the Americans with Disabilities Act in 1990 changed the way we design buildings, parks, roads, and cities. However, these Acts only created a starting point for inclusive design, and the codes/regulations we are required to follow are the minimum standard.
I challenge all designers to “think outside the box” a little more, and consider what components, paths, textures, transitions, etc., we can utilize to create a better design for all individuals. In fact, many of the items we take for granted every day were originally designed and intended for use by individuals with varying abilities, including:
Text Messaging: intended for the hearing impaired
Typewriter: designed to enable the visually impaired to send letters
Audiobooks: intended for the visually impaired
Fidget Spinners: originally designed to help calm people with anxiety disorders, Autism, and ADHD
Creating great design often involves conceiving a space or component that is not yet recognized. However, it enables everyone, regardless of ability, to experience the space in the same manner. As Henrik Jørgensen stated, “Accessibility must be felt but not seen. Lack of accessibility, other people’s assumptions, body ideals, and a lack of self confidence among people with disabilities are often the biggest barriers for diversity.” With this thought in mind, below are a few designs where accessibility was not an afterthought but was instead incorporated seamlessly into the design from the beginning.
Ramps That Flow

Braille Handrails

Incorporating Ramps Into Elevation Changes

Accessible Little League Field

Accessible Door Hardware

Barrier-Free Retail Stores

My challenge to my fellow designers is to spend some time outside your own point-of-view. Try going to the restroom while using a wheelchair. Try to find a room with improper or lacking signage when you’re blindfolded. By experiencing the built environment from the perspective of someone with differing abilities, we gain a better understanding of the components, paths, textures, transitions, etc., that can be utilized to create a better design for all.
To help facilitate this experiment here at Fox, I left my wheelchair that I used for five years in the office.

Over a two-week period, each Fox designer completed their daily tasks and activities in the wheelchair. In a few weeks, we will hold a round table discussion to gather everyone’s thoughts and experiences.


I encourage you to consider doing the same in your office.