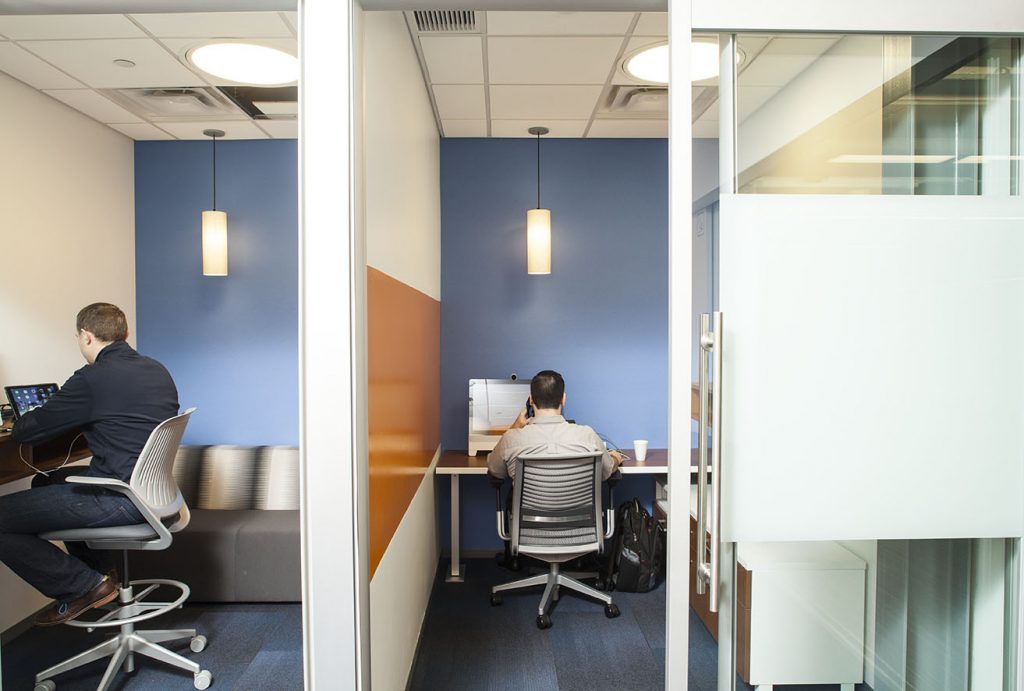
The Intersection of Social Distancing and the Workplace.
Content composed by John Berendzen, AIA, NCARB.
As architects and designers, patterns of how people gather and collaborate have emerged from decades of study and discussion with our clients. How people collaborate and the emphasis on collaboration is often linked to how leadership views their business. Businesses are often lumped into one of two categories: creative or process driven. Creative businesses (tech, marketing, PR, graphic design and A/E/C firms or other design-based industries) are generally considered to be more innovative and therefore require an open office environment conducive to collaboration. Meanwhile, the process driven businesses (accounting, banking and financial services, medical and other similar businesses) are viewed as more conservative, necessitating a less open, more hierarchical office layout.
However, the reality is that all work requires both creative and process driven activities and the spaces to support them. While the culture of an organization and the type of work they do influences how people collaborate, all businesses need a combination of collaborative spaces and individual spaces to work effectively. To ensure our designs incorporate the ideal combination, Fox developed a system to determine optimum operation based on certain patterns: the number of people within an organization, the work and how it is performed, and staff movements. Post-COVID-19, some of these patterns are changing, and we anticipate adjustments to continue.
Although there are exceptions, small groups of two to three people constitute the predominant percentage of meetings, which are often spontaneous. Medium-sized groups of four to seven people represent the next percentage of meetings, most of which are planned. Large-sized meetings with eight or more people comprise the smallest percentage of gatherings and are almost always scheduled. By studying the number of people using a space and how it is utilized to complete tasks, Fox applies our experience to develop ratios that identify the types of meeting spaces required.
Upcoming Trends
Prior to the pandemic, Fox’s conference/teaming room use generally followed 50% for small meetings, 34% for medium-size groups, and 15% for large groups. In the post Covid-19 workplace, Fox has found this pattern has flipped. Now, the medium and large rooms are utilized at a higher frequency to allow for social distancing guidelines. People need more space to spread out. Larger rooms that once accommodated six to eight people now seat two or three. Meeting rooms also require more area surrounding the table, allowing users to enter and leave the space while still maintaining social distancing guidelines.

While we do not yet have data to suggest changes to the use of our Focus Rooms, our expectation is that usage may decrease slightly with a reduced office population as people decide to work remote if they have planned focus work.
As more organizations shift to an emphasis on remote work, these unassigned spaces will transition into shared spaces. In the smaller conference/collaboration spaces, circulation areas will be added along the perimeters for entry/exit access and for greater flexibility utilizing the room (marker board use, standing and sitting around the table). Even without the restrictions placed on meetings by the pandemic, incorporated this space in conference rooms improves collaboration.

While the pandemic has created new norms, no one can predict which trends will remain and which will fade away. One certainty is that, regardless of the industry, there will always be a need to gather and collaborate. An effective workplace allows the flexibility to accommodate changing space needs.